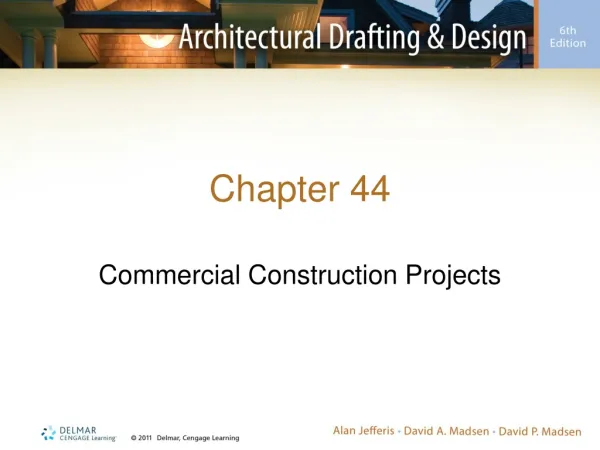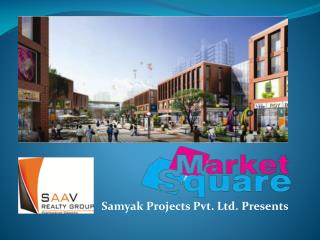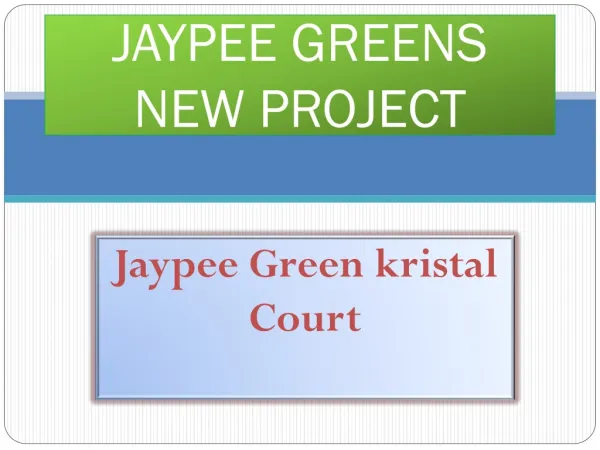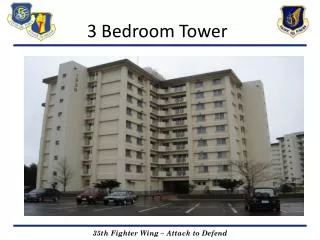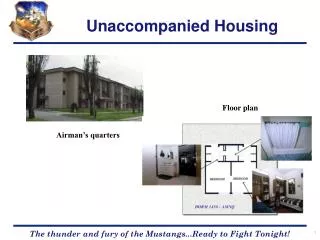freedom park life gurgaon
Freedom Park Life, luxurious apartments have been designed to suit the needs of the new generation. An eye for detail, combined with a classy sense of design gives these homes a sophisticated yet comfortable feel.
Offering 2, 3 Bedroom apartments and Pent Houses, Freedom Park Life has given prominence to style and designs that celebrate life. While the exterior creates an urge to step in, the spacious interiors spell class. Floors of vitrified tiles and elegant laminates, make living at Freedom Park Life a picture perfect experience.
The beautifully manicured and the carefully landscaped courtyards mark the essence of every home, providing you with a visually enriching experience. Jogging and walking tracks, kids theme parks & water bodies are an integral part of the green environment at Freedom Park Life.
Facilities at Freedom Park Life are in sync with the evolving desires of the young-at-heart. While state-of-the-art recreation facilities like Jacuzzi, a swimming pool and a health club with a gymnasium provide the right rejuvenation for those on the fast track, modern conveniences like elevators keep up with new age living. Not to mention facilities like an advanced fire fighting system, hassle free parking ,100% power back up and 24-hour running water
Features:
Experienced Indian and International architects
Designed to get maximum ventilation and natural light
Earthquake resistant RCC framed construction
Sufficient car parking facility per apartment
Extensive landscaping and landscaped court
100% power backup
24 x 7 security and door phone facility
2 Clubs, 2 Swimming pools, community drawing room, jogging and walking tracks.
★
★
★
★
★
513 views • 11 slides



