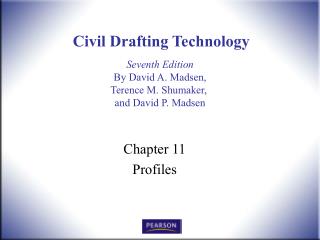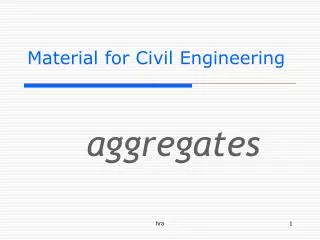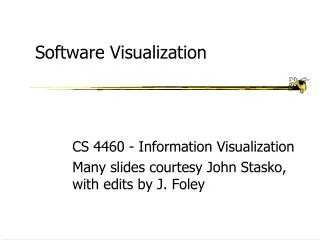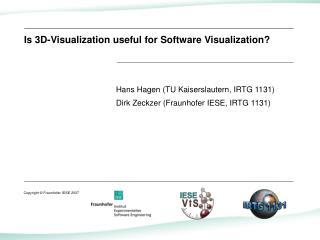Civil Engineering Software Used for Drafting and Visualization
60 likes | 347 Vues
Civil engineering software system u2013 AutoCAD has been a computer-aided code drafting program. AutoCAD has been used for the drafting of buildings, foundations, bridges, etc. This uses two-dimensional and 3D drafting applications. With the assistance of this software system, precise two-dimensional drawings are often drawn for any engineering domain. This additionally helps to render 3D models to assist with the visual image of the final output product.
Télécharger la présentation 

Civil Engineering Software Used for Drafting and Visualization
An Image/Link below is provided (as is) to download presentation
Download Policy: Content on the Website is provided to you AS IS for your information and personal use and may not be sold / licensed / shared on other websites without getting consent from its author.
Content is provided to you AS IS for your information and personal use only.
Download presentation by click this link.
While downloading, if for some reason you are not able to download a presentation, the publisher may have deleted the file from their server.
During download, if you can't get a presentation, the file might be deleted by the publisher.
E N D
Presentation Transcript
More Related





















