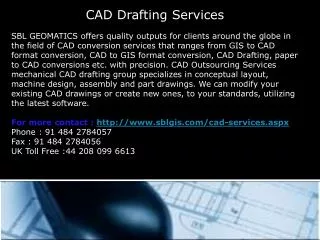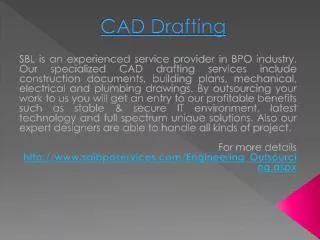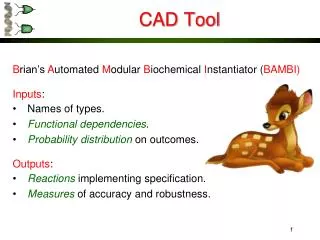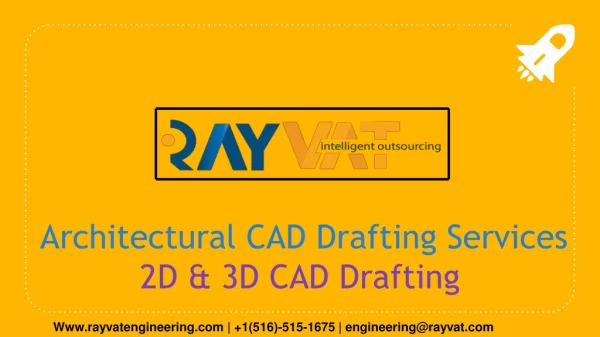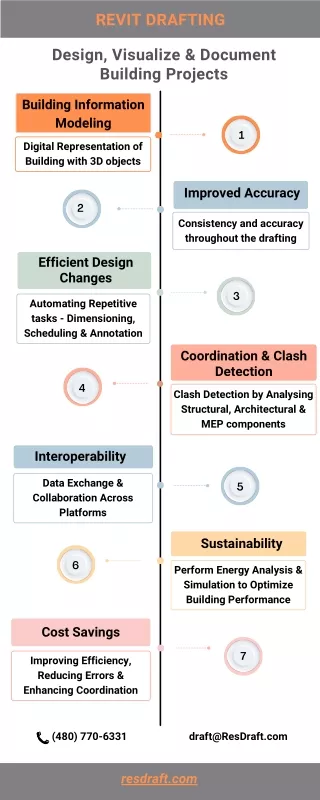Revit vs CAD - Choosing the Right Tool for As Built Drafting
0 likes | 3 Vues
When it comes to as-built drafting, the debate of Revit vs CAD often arises. Traditional CAD has long been the industry standard for producing 2D as-built drawings, offering precision and simplicity in documenting changes during construction. However, Revit takes as-built documentation a step further by enabling 3D modeling, intelligent data integration, and seamless collaboration among project stakeholders. With Revit, engineers, architects, and contractors can create detailed as-built models that capture every modification, providing a reliable foundation for facility management.
Télécharger la présentation 

Revit vs CAD - Choosing the Right Tool for As Built Drafting
An Image/Link below is provided (as is) to download presentation
Download Policy: Content on the Website is provided to you AS IS for your information and personal use and may not be sold / licensed / shared on other websites without getting consent from its author.
Content is provided to you AS IS for your information and personal use only.
Download presentation by click this link.
While downloading, if for some reason you are not able to download a presentation, the publisher may have deleted the file from their server.
During download, if you can't get a presentation, the file might be deleted by the publisher.
E N D
Presentation Transcript
More Related
