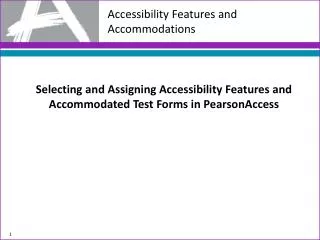Bathroom Accessibility Made Simple_ Key Features That Matter Most
0 likes | 6 Vues
Discover practical ways to enhance bathroom accessibility in your home. This blog explores key design elements such as curbless showers, comfort-height toilets, slip-resistant flooring, smart lighting, grab bars, and reachable storage to create a space that is safe, stylish, and inclusive for people of all ages and mobility levels.
Télécharger la présentation 

Bathroom Accessibility Made Simple_ Key Features That Matter Most
An Image/Link below is provided (as is) to download presentation
Download Policy: Content on the Website is provided to you AS IS for your information and personal use and may not be sold / licensed / shared on other websites without getting consent from its author.
Content is provided to you AS IS for your information and personal use only.
Download presentation by click this link.
While downloading, if for some reason you are not able to download a presentation, the publisher may have deleted the file from their server.
During download, if you can't get a presentation, the file might be deleted by the publisher.
E N D
Presentation Transcript
More Related





















