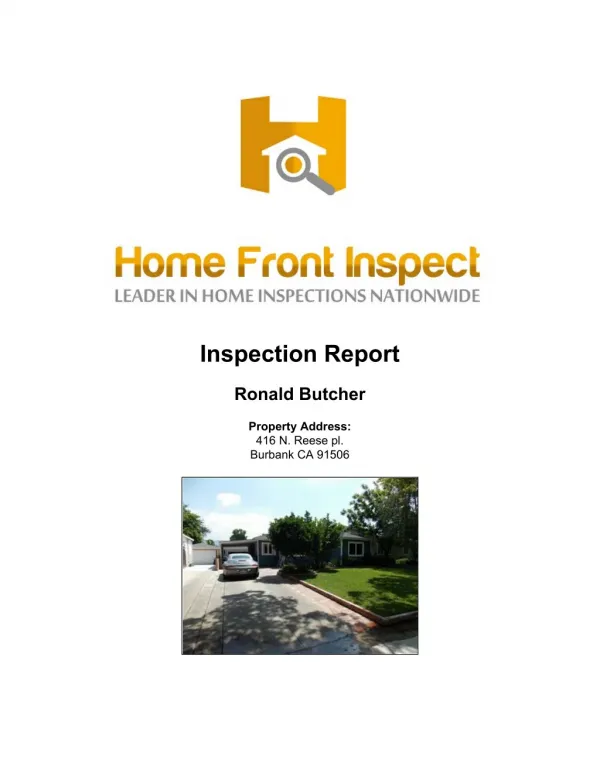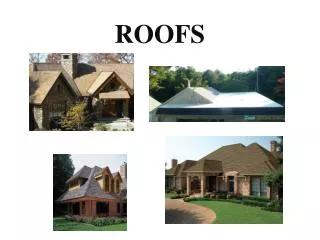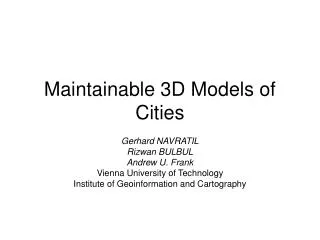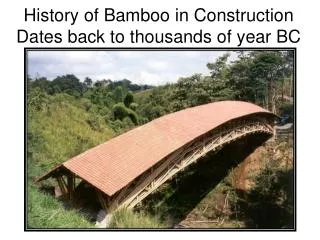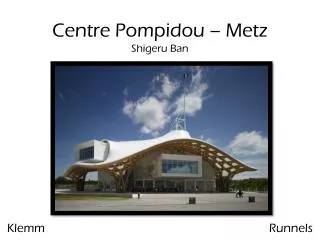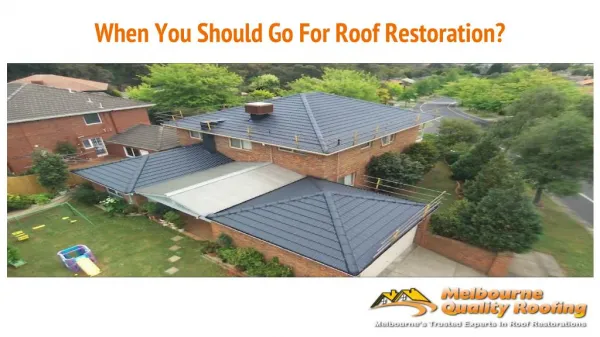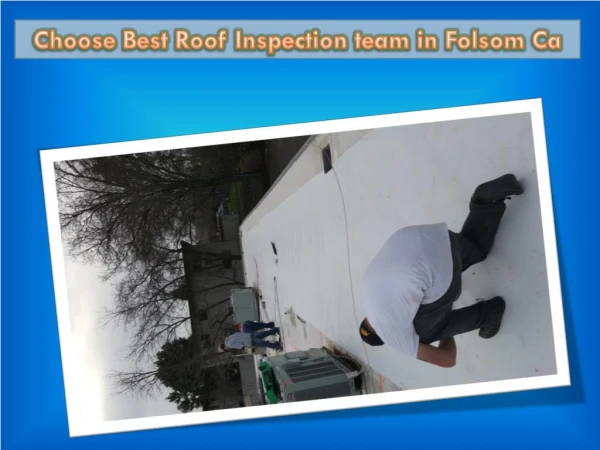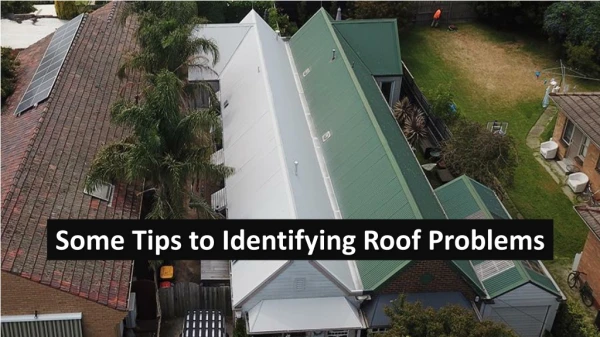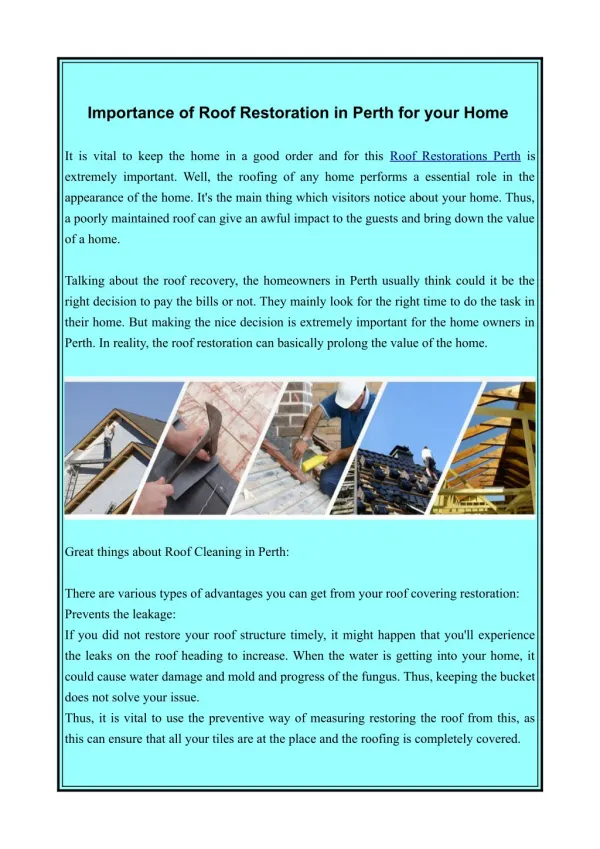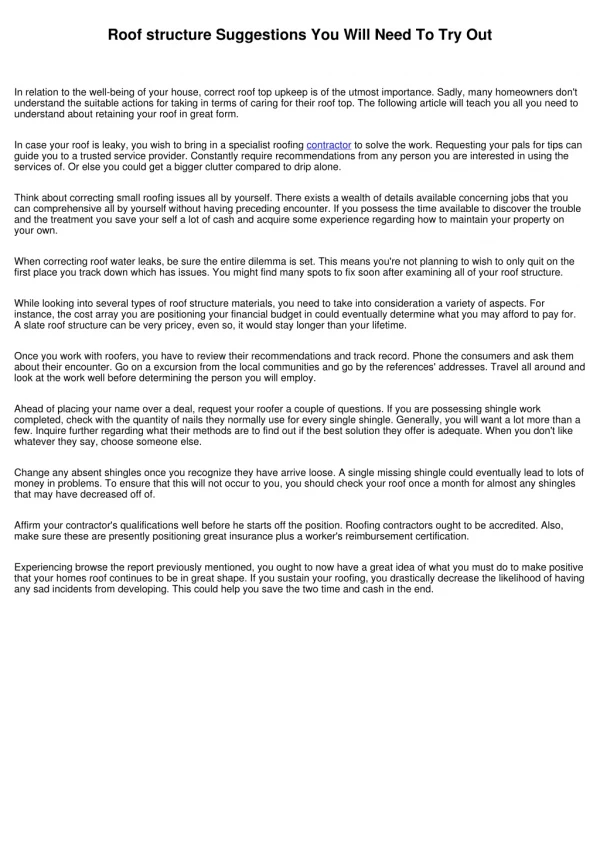Roof Structure Designers in Abu Dhabi
Roof structures Roof structures are the frames that a roof is constructed on. The structure comprises of a series of beams, trusses, and rafters that give the roof its shape and on which the roof sheathing is laid. The roof structure provides the support on which the roof stands. Three types of roof structures are used in the construction of traditional roofs such as single roofs, double roofs, and trussed roofs. A single roof has rafters that are connected at the ridge and do not have any other intermediate support. This type of roof is used for smaller buildings. Single roofs are classified into couple roofs, collar roofs, and close couple roofs. A double roof structure is used when the roof under construction require rafters of a greater length. It has beams that provide intermediate support to the rafters. Trussed roof structures are used in many modern structures because of its architectural versatility. Trusses are pre-fabricated, triangular wooden structures that are used to provide support to the roof. There are different types of trussed roofs such as king post truss, pratt truss, queen post truss, howe truss, fan truss, north light roof truss, quadrangular roof trusses, parallel chord roof truss, scissor roof truss, and raises heel roof truss. Each of these variations of roof structures could be used for various roofs to bring about an aesthetic appeal. Visit yellowpages-uae.com to know more about Roof Structure Designers in Abu Dhabi. http://www.yellowpages-uae.com/uae/abu-dhabi/roof-structures
★
★
★
★
★
407 views • 10 slides
